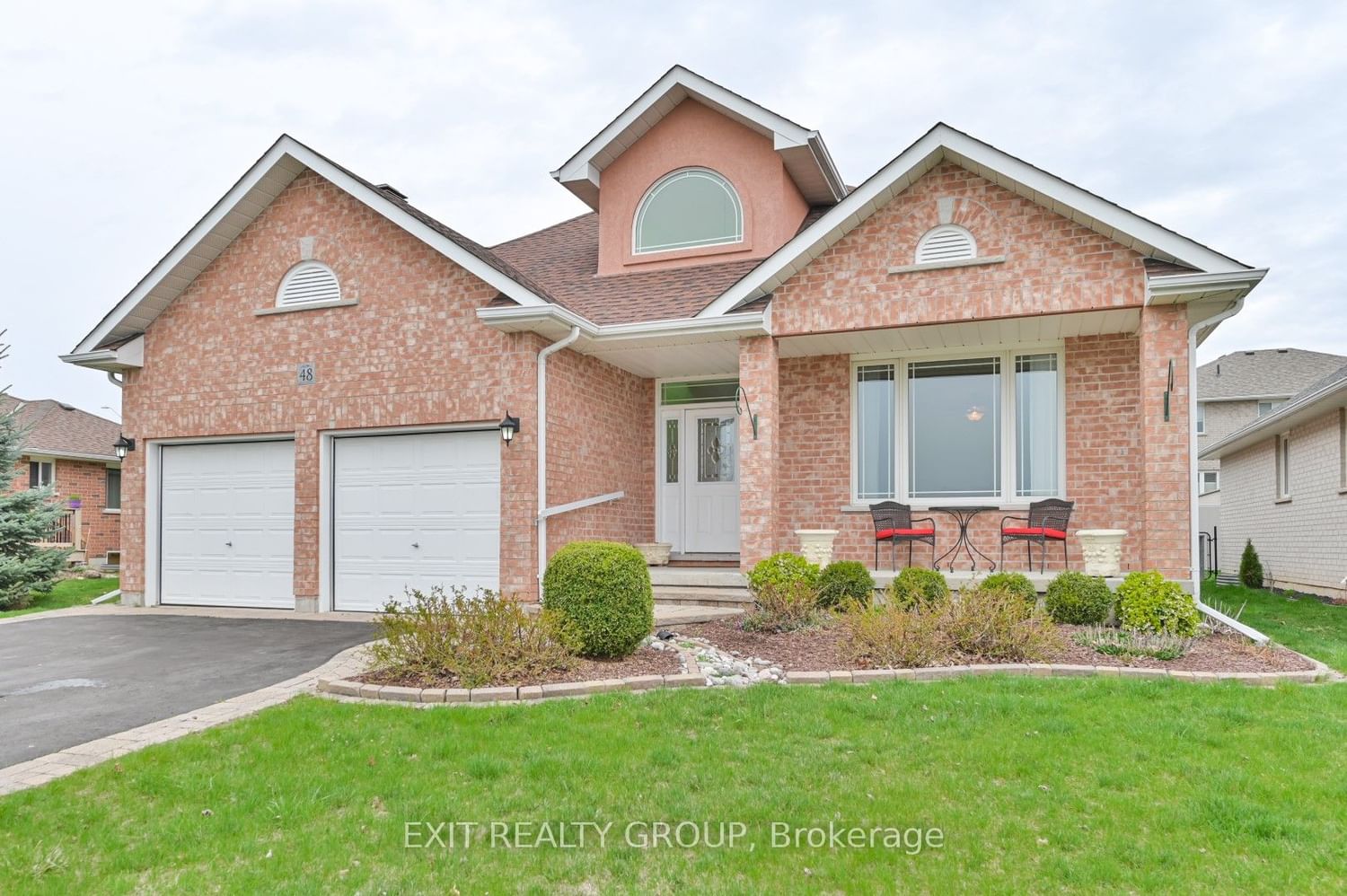$645,000
$***,***
3-Bed
2-Bath
Listed on 4/18/24
Listed by EXIT REALTY GROUP
Nestled in the heart of a tranquil and peaceful neighbourhood, this breathtaking brick home offers a haven for families yearning for a relaxing lifestyle. Boasting 3 bedrooms and 2 bathrooms on the main floor, it is perfect for a family lifestyle or empty nesters. Step inside to discover the grandeur of 9-foot ceilings that elevate the atmosphere, creating a space with a homey charm. The expansive open-concept kitchen and dining area, adorned with a central island, beckons to host memorable dinner parties and family functions with ease. Adding a touch of refinement, custom curtains in the dining room, enhancing its allure. A highlight of the home is the magnificent Vermont casting gas fireplace, infusing the property with a distinctive charm and warmth. The main bedroom boasts an ensuite and a generously sized walk-in closet. Enhancing the ambiance further, beautiful maple hardwood and ceramic flooring, radiating both style and coziness. Descend downstairs to uncover a blank canvas awaiting your personal touch, complete with rough-in bathroom facilities. With its blend of elegance, comfort, and thoughtful design, this home epitomizes incredible family living, beckoning you to make it your own and create lasting memories.
X8249014
Detached, Bungalow
7
3
2
2
Attached
6
16-30
Central Air
Full, Unfinished
N
Brick
Forced Air
Y
$4,773.00 (2023)
< .50 Acres
104.00x52.00 (Feet)
